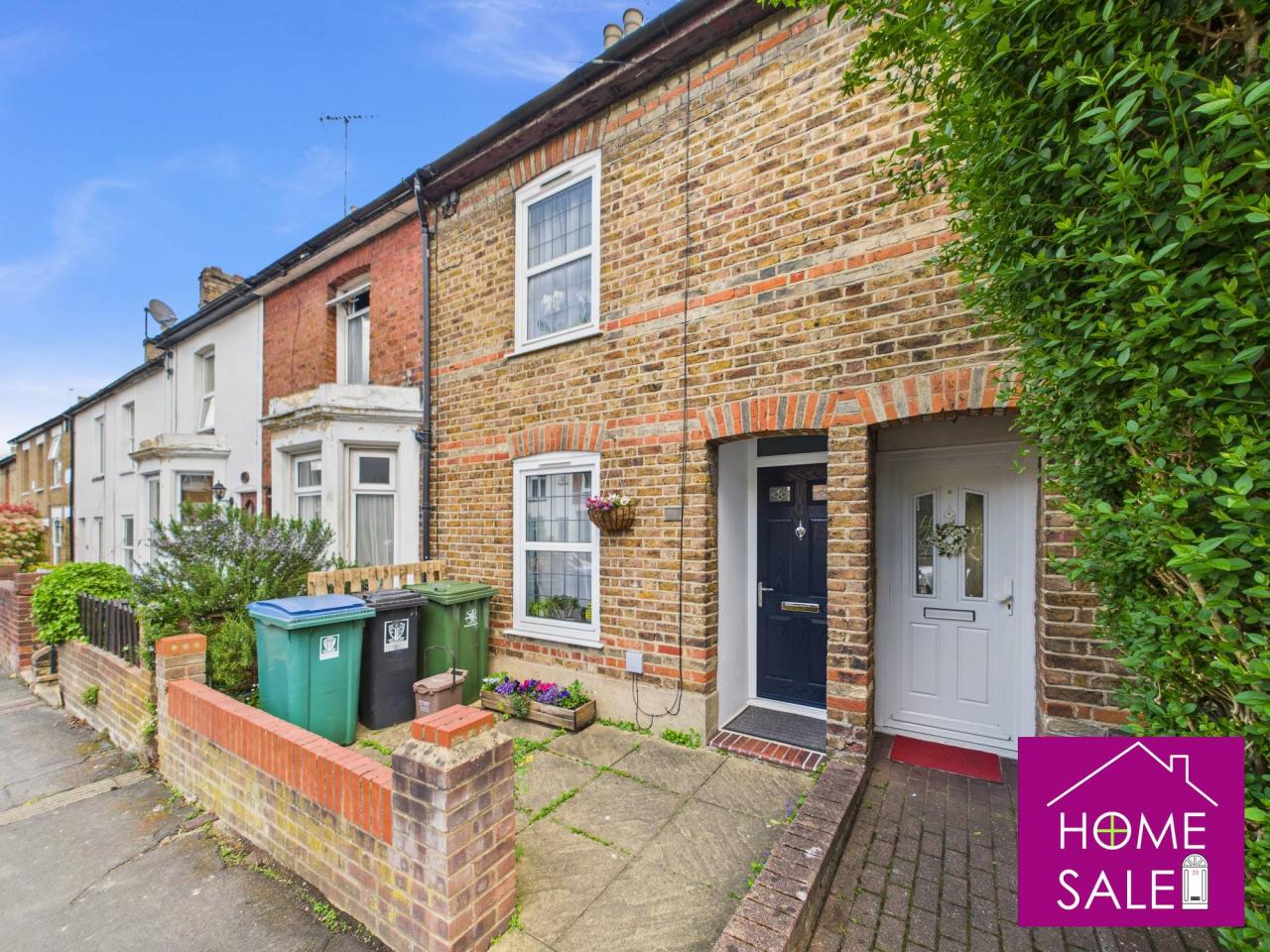Full Details:An early viewing is highly recommended of this Charming terraced home situated in Estcourt Road. The property has been thoughtfully extended to provide three reception rooms, a refitted kitchen with built-in appliances, two double bedrooms, and a modern bathroom on the first floor. In addition, there is gas to radiator heating and double glazing, and a good-sized private garden at the rear. Located within walking distance of Watford Junction and other local amenities, this home is ideal for families and commuters
Entrance Hall 9'6 x 2'10
Entered via a covered porch area and entrance door, the hallway provides a more private entrance with laminate style flooring, coving to ceiling, Victorian style decorative arch, wall light point, radiator with shelf over, open plan through to the dining room, door to
Office/Study 11'11 x 9'3
Double glazed window to the front aspect, radiator, Coving to ceiling, laminate style flooring, Chimney breast with built in storage cabinets either side and built in book shelving with under shelf lighting.
Dining Room 12'8 x 11'10
A comfortable room ideal for entertaining with a double-glazed window to the rear aspect, staircase rising to the first floor with attractive balustrade and built in storage cabinets under, coving to ceiling, two wall light points, radiator, laminate style flooring, square archway through to
Kitchen 9'11 x 9'9
A recently refitted kitchen in the 'Shaker' style designed to maximize function and includes concealed appliances comprising a one and a half bowl stainless steel sink unit with mixer tap over and cupboards under, a further range of cabinets at base and eye level including cupboard units and deep pan drawers, ample wood effect work surfaces with upstands, Built in electric oven, induction hob with extractor canopy over, concealed fridge/freezer, washing machine and dishwasher, sunken ceiling lighting, laminate style flooring, concealed combination gas boiler, Double glazed window to the side aspect, walk through to
Lounge 11'5 x 8'11
A light and airy room and being at the back of the house provides additional privacy, Double glazed window to the side aspect with radiator under, laminate style flooring, coving to ceiling, double glazed doors leading out to the patio and rear garden.
First Floor Landing 11'10 x 2'7
Spacious landing with doors to all bedrooms and bathroom, sunken ceiling lighting, access to the loft space which has the benefits of additional insulation, boarding and loft ladder.
Bedroom One 12'9 x 12'1
Double glazed window to the front aspect, Chimney breast with double wardrobes either side, coving to ceiling, radiator.
Bedroom Two 9'11 x 9'3
Double glazed window to the rear aspect, built in over stairs storage cupboard, coving to ceiling, radiator.
Bathroom 10'0 x 5'11
A fully tiled bathroom with sunken ceiling lighting comprising a panelled bath with mixer tap/shower attachment over and shower screen, wash hand basin and vanity unit, low flush WC with concealed cistern, tall bathroom cabinet, heated chrome towel radiator, double glazed opaque window to the rear aspect.
Outside Front The property enjoys a small, paved frontage which is set behind a dwarf retaining wall.
Outside Rear The rear garden is both private and well maintained. Fully enclosed to all sides with timber fencing there is a decent size lawn area with borders around containing a variety of plants and shrubs, paved patio area ideal for alfresco dining, barbecues and entertaining.
