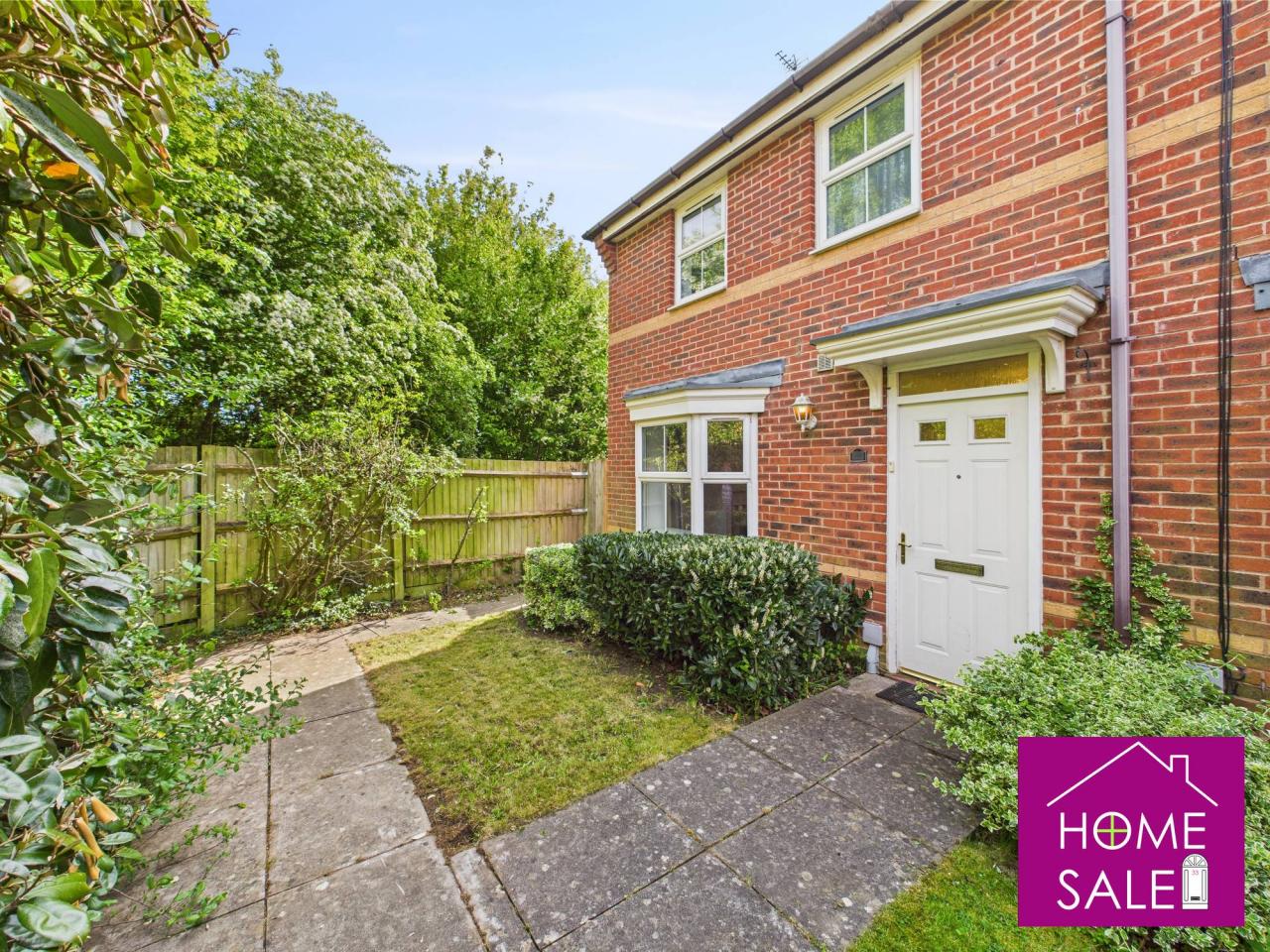Full Details:A delightful and attractive modern end terrace situated on a private walkway in a cul-de-sac location in the village of Crick. Well-presented throughout, the property demands an immediate inspection to avoid disappointment. The accommodation comprises an entrance hall, lounge, kitchen/dining room with a range-style cooker, concealed dishwasher, free-standing fridge/freezer, and microwave oven. On the first floor are three bedrooms, with an ensuite to bedroom one, and a family bathroom. In addition, the property has the added advantages of double glazing and radiator heating, gardens front and rear, and a garage
Entrance Hall 4'2 x 3'8
Entered via a double glazed pannelled door, with doors to all reception rooms, radiator.
Cloakroom 4'6 x 3'1
a white suite of low flush WC, wash hand basin with tiled splash back, radiator.
Lounge 13'10 x 11'10
Double glazed bay window to front aspect, laminate style flooring, feature 'Adams style' fire surround with inset gas fire and marble hearth, two radiators, door through to
Inner lobby 3'7 x 2'11
Staircase rising to first floor, thermostat, further door to
Kitchen/dining room 15'5 x 9'6
A modern 'Shaker Style' kitchen comprising a single drainer stainless steel sink unit with mixer tap and cupboards under, further comprehensive range of cabinets at base and eye level with ample wood effect worksurfaces and upstands, range style cooker with double oven, gas hob and extractor canopy, concealed dishwasher, free standing fridge/freezer, microwave and washing machine, LED lighting to ceiling, tiled flooring, ample dining table space, double glazed window and further double glazed casement style doors leading to rear garden.
First Floor Landing 8'5 x 3'9
Spacious landing with attractive balustrade, access to loft space, airing cupboard housing the hot water tank, doors to
Bedroom One 10'3 x 9'7
Double glazed window to rear aspect, built in three door wardrobe, radiator, TV aerial and USB points.
En-Suite 8'3 x 4'11
A modern suite in white comprising a fully tiled shower cubicle and screen, pedestal wash hand basin, low flush WC, shaver point, tile effect flooring, opaque double-glazed window to rear aspect, 'Expelair' style extractor unit.
Bedroom Two 10'4 x 8'1
Double glazed window to front aspect, radiator.
Bedroom Three 7'0 x 6'11
Double glazed window to front aspect, radiator, fitted shelving.
Bathroom 7'9 x 5'10
A well-designed and spacious bathroom fitted with a modern suite in white comprising a panelled bath with mixer tap/shower attachment, pedestal wash hand basin, low flush WC, complementary tiling to dado height, shaver point, opaque double glazed window, tile effect flooring.
Outside Front The property is situated down a private walkway of only three houses open plan designed front garden laid to lawn with pathway to the side providing gated pedestrian access to the rear garden.
Outside Rear A fully enclosed rear garden laid mainly to lawn with a variety of established plants and shrubs, paved patio area with Pergola ideal for alfresco dining, garden shed.
Garage The garage is located in block of three garages to the side of the property and can be accessed directly from the cul-de-sac.
