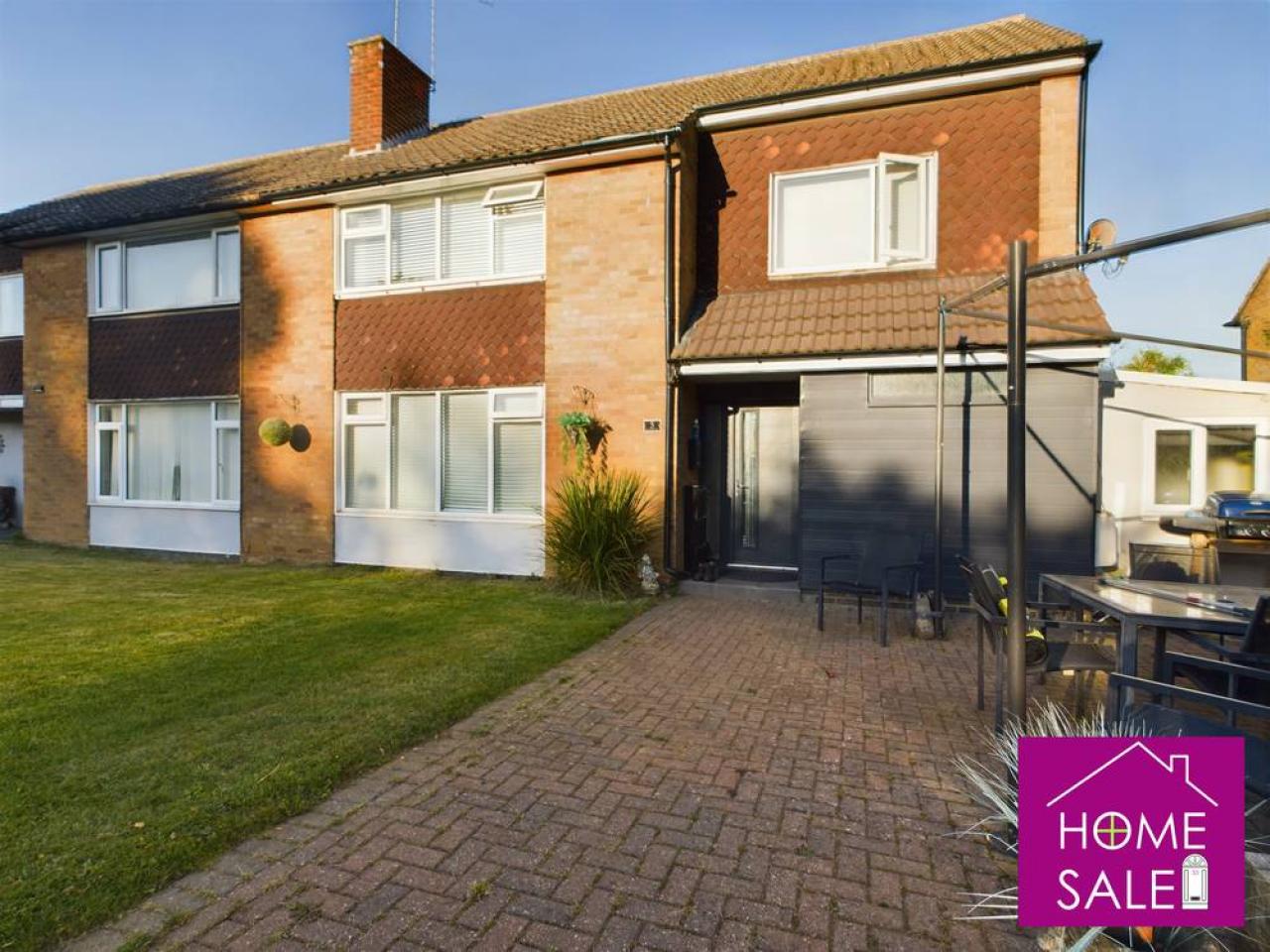Full Details:*View the virtual tour* An early inspection is highly recommended of this spacious and extended semi detached property located on the outskirts of Wellingborough. Formerly built as accommodation for prison officers and their families and later sold into private ownership, the accomodation would be ideal for the growing family or investor seeking a possible house of multiple occupation subject to obtaining the appropriate licenses. This spacious home comprises entrance hall, lounge, ground floor cloakroom/shower room, lounge, fitted kitchen/dining room, family room, lean to utility and hobby room on the ground floor. Upstairs there are four bedrooms, one currently fitted out as a second kitchen and a second family bathroom. There are good size low maintainance gardens to the rear and a large front garden.
Entrance Canopy style porch with curtesy light leading to
Entrance hall 8'10 x 4'10
With double glazed entrance door and sidelight, dog leg staircase rising to first floor, tiled flooring, radiator, doors to
Ground floor shower room 5'11 x 5'6
Fully tiled shower cubicle with fitted shower and screen, low flush WC, with concealed cistern, wash hand basin with cupboard under, radiator, opaque double glazed window to front aspect.
Lounge 16'1 x 10'8
A light and spacious room with picture double glazed window to front aspect, coving to ceiling, radiator.
Kitchen/dining room 28'11 x 9'6
A fitted kitchen in attractive white high gloss units with built in appliances and providing generous storage cabinets comprising, a single drainer stainless steel sink unit, ample storage units including double width pan drawers and cupboards with granite effect worksurfaces over, two built in electric ovens with Halogen hob unit and extractor over, concealed dishwasher and fridge, complementary tiling to all water sensitive areas, tiled flooring, Double glazed window to rear aspect, coving to ceiling, further door to utility area, two radiators, open plan through to
Dining area With a range of high gloss full height cupboards to one elevation, tiled floor, ample dining table space, open plan through to
Family room 13'0 x 9'4
An extension to the main house providing an ideal family room with double glazed casement style doors leading to the rear garden, double glazed window to rear aspect, tiled flooring
Utility area 9'0 x 7'3
A lean to utility area with double glazed window and door leading to rear garden, storage units and work surface, radiator, space and plumbing for washing machine, door through to
Office/Hobby room 7'9 x 7'2
Double glazed window to front aspect, radiator.
Landing 11'11 x 3'0
Staircase rising from ground floor with storage area over, access to loft space, doors to
Bedroom One 12'11 x 10'10
Double glazed window to front aspect, radiator, built in cupboard
Bedroom Two 12'8 x 7'11
Double glazed window to front aspect, radiator, built in cupboard.
Bedroom Three 9'10 x 9'2
Double glazed window to rear aspect, radiator, built in cupboard
Bedroom four/second Kitchen 10'7 x 6'8
Currently fitted out as an additional kitchen but would easily convert back to bedroom use. Comprises a one and a half bowl stainless steel sink unit with storage cupboards and ample work surfaces over, space for electric free standing cooker and fridge, complimentary tiling, double glazed window to rear aspect.
Bathroom 6'11 x 6'4
Refitted and with complementary tiling and sunken ceiling lighting. Built in double shower cubicle with fitted shower and screen, pedestal wash hand basin, low flush WC, radiator, cupboard housing gas boiler,
Outside Front Long open plan front garden laid mainly to lawn with block paving to one side
Rear Garden Good size and low maintenance rear garden with artificial grass, two large paved patio areas, base for large summerhouse, fully enclosed to two sides by timber fencing and walled to the remainder.
Parking The property is situated at the base of a cul-de-sac with dedicated residents parking areas. We are unable to confirm that the parking spaces are within the title and interested parties should verify via their legal representative.

