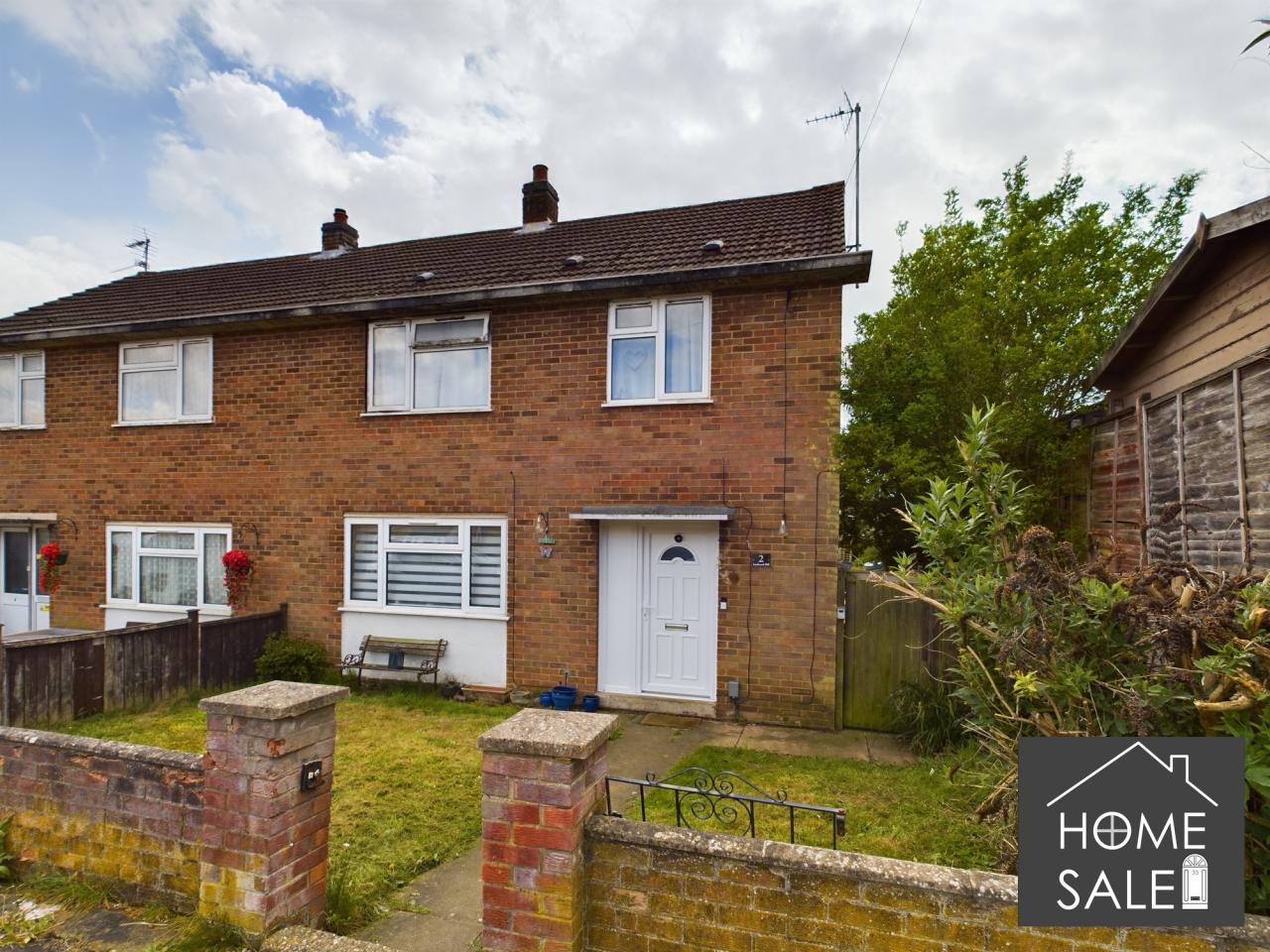Full Details:This three bedroom semi-detached family home is in a popular location of Desborough and is close to local amenities.
Benefiting from a generously proportioned accommodation with separate but open through reception rooms with laminate flooring and a log burner fireplace in the living room. The ground floor continues to offer a spacious entrance hall, a kitchen with a pantry cupboard, a cloakroom and a storeroom.
Upstairs the property has three well-proportioned bedrooms and a family bathroom. Bedrooms one and two are both good size doubles and bedroom three is a generous single bedroom with a built-in storage cupboard.
Outside the property benefits from a large rear garden, mainly laid to lawn with shrubs and bushes with the potential to extend (subject to planning). The front garden is laid to lawn with a low-level wall to the front boundary with a path leading to the front door and side gated access offering the potential for off road parking (again subject to necessary consents).
Full of potential this home ideal for first time buyers, downsizers or as an investment opportunity. Viewing is strongly recommended to fully appreciate the potential this home has to offer.
Entrance Hall Entry via a double glazed door to the front aspect, with laminate flooring and doors leading to the living room and kitchen with a staircase rising to the first floor landing.
Living room 13'3 x 11'7
Featuring a double glazed window to the front aspect, laminate flooring, a log burner fire place with hearth surround and mantle, a wall mounted radiator and open through to the dining area.
Dining Room 9'2 x 9'2
Featuring a double glazed window to the rear aspect, laminate flooring, a wall mounted radiator and a door leading to the kitchen.
Kitchen 9'8 x 9'2
Featuring wall and base level units with work tops over and a stainless steel sink and drainer. Features include a double glazed window to the rear aspect, space for white goods, a pantry cupboard and door leading to the cloakroom and a double glazed door to the side aspect leading on to the rear garden.
Cloakroom Featuring a double glazed window to the rear aspect and a WC.
Store Room With a single glazed wooden door to the side aspect accessed via the rear garden.
First Floor Landing With a staircase rising from the entrance hall, a double glazed window to the side aspect, a loft access with doors leading to three bedrooms and the family bathroom.
Bedroom One 11'6 x 10'9
Featuring a double glazed window to the front aspect and a wall mounted radiator.
Bedroom Two 12'10 x 9'2
Featuring a double glazed window to the rear aspect and a wall mounted radiator and fitted wardrobes..
Bedroom Three 8'4 x 7'6
Featuring a double glazed window to the front aspect, a wall mounted radiator and a built in storage cupboard.
Family Bathroom A three piece suite comprising a bath with shower over, a wash hand basin and a WC. Features include full complimentary tiling, a tiled floor, a wall mounted radiator and a double glazed window to the rear aspect
Rear Garden A good sized fully enclosed rear garden, mainly laid to lawn with shrubs and bushes, a patio area and a courtesy door leading to the store room.
Front Garden Laid to lawn with a low level wall to the front boundary, and a path leading to the front door and side gated access to the rear garden.




